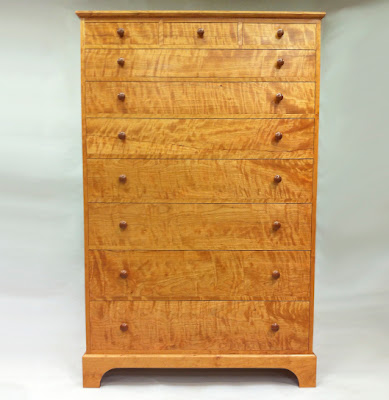Here are a few snapshots of one of our recent kitchen renovation projects. The pine flooring is cut nailed down to match other old flooring in the 1850 home. The pine is then finished with five coats of Waterlox Original. The cabinets are in hard maple with a brushed finish. The paint is by Fine Paints of Europe, Hollandlac Satin, with a color mixed to match Benjamin Moore Revere Pewter. The color is great, a really warm grey. Pulls and hardware are from Horton Brasses in antique brass finish. We also made the counters in hard maple to help keep the room warm and bright.
The fridge location is a little unusual. Prior to the renovation it was located on the left wall at the beginning of the cabinet run. This blocked the view of the kitchen from the rest of the room and made it feel like a separate space from the dining area. With little other space in the dining area to locate the fridge, we thought we could really open up the room if we could move it down on the back wall and eliminate all other upper cabinets. By choosing a tall narrow fridge (27" wide), we were able to incorporate a full floor to ceiling pantry unit to the right of the fridge and still allow for the fridge door to swing open. For the small family of three, the location and fridge size works great and the room is now much more open than it was previously. The deep floor-to-ceiling cabinets surrounding the fridge also provide lots of extra storage for little used items like extra glassware, fondue pots and other items.
Here's a before shot:
Here's what we designed for the space:
Here are a couple snap shots with new work in progress:























